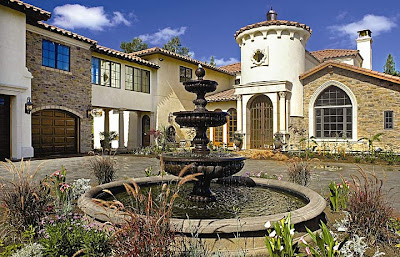Casa Monecito - Faith Sheridan Interior Design
Faith Sheridan, of Seattle based Faith Sheridan Interior Design (FSID), has been gracious enough to share the story and photos behind the transformation known as Casa Montecito, a beautiful Mission Style home. Faith is super talented and has been featured as the winning expert on the HGTV hit Designer’s Challenge. She was also named one of Seattle’s top designers in 2005. Faith is a fountain of design knowledge and has been featured as a “design expert” in numerous national publications. Check out her website and her blog. Thanks for sharing with us Faith! And now…
Mission Style Nostalgia: Architecture, Design & Lifestyle by Faith Sheridan
The Mission style house, inspired by Spanish church architecture of the 18th century, evokes a unique sense of place and time. It is decidedly regional. The original Mission style homes were built in California. Popularized during the turn of the century, these homes were grand estates that represented a distinct lifestyle. Mission style is a curious juxtaposition of refinement, nature, and practicality. Stucco façade, red-tile roof, distinguishing arches and twisted columns characterize the elegant architecture. Stone floors, big wooden beams, and plaster walls cover the interiors. Stroll outside, you’ll find sumptuous gardens and cloistered patios. Meanwhile, the deeply shaded porches and dark interiors make these homes particularly suited for warmer climates.
One can imagine a Gatsby-like estate, but with a regional flair. Place a home like this in Sammamish and you have Casa Montecito. Part of the 2006 Street of Dreams home, Casa Montecito was built ground up. Its intended homeowner was described as a couple with three children who have lived abroad. This educated, well-travelled family also likes to entertain.
The goal was to design the interior that not only compliments the architecture of the home, but also is inspired by the lifestyle – a place where children can run around and friends and family come regularly for casual and formal entertaining. The imposing 7000 SF space needed to feel warm, intimate, and comfortable. Lastly, the kitchen had to mesh together today’s modern appliances with the house’s rustic, romantic characteristics.
Casa Montecito Foyer - Faith Sheridan Interior Design
Casa Montecito comes to life.
While focusing on the family’s lifestyle and the “collected” look as the guiding principle, interior designer Faith Sheridan set out to design the interiors of the house. No details were overlooked. History, travel, and family were captured in the finishes, art, furniture, colors, and objects. The collective effect was a home full of personal memories - both old and new. When possible, Faith hired local artisans and craftsmen. The first level communal rooms represented the heart and soul of the house.
The formal living room paid homage o the traditional salon, a place to have conversations and entertain. Two classic bergere chairs with worn finishes anchored the room. The designer matched these Old World chairs with something from the New World – a reproduction of a chest on display at the Museum of International Folk Art, Museum of New Mexico. The repeated element in every room was the classic mission wrought iron chandelier and sconces. Lastly, the plaster wall was hand troweled with no VOC American clay.
Casa Montecito Living Room - Faith Sheridan Interior Design
In the dining room, the clay was tinted reddish brown. A Spanish needlepoint rug covered the stone floor. Silk drapes opened to one of three outdoor areas.
Casa Montecito Dining Room - Faith Sheridan Interior Design
Interpreting the kitchen with todays very large appliances proved the biggest challenge. The kitchen came with two refrigerators – a 48 inch Sub Zero and a 24″ unit with two drawers in the island not to mention a six burner stove, espresso maker, and dishwasher. Faith chose rustic wood finish for the cabinets. For the counter top, marble from South America was honed to be flat and matte to give a more natural look. The focal point of the room was a custom Kibak tile backsplash from Ann Sacks.
Casa Montecito Kitchen - Faith Sheridan Interior Design
Lastly, incorporating green materials was priority. Special green building materials included:
- South American Pear Wood flooring, a sustainable wood source
- Vida plank cork flooring
- Squak mountain countertops, a composite counter top made from recycled waste paper and fly-ash
- Paperstone countertops made with 50% to 100% post consumer recycled paper content
- American clay earth plaster was treated to the entire house. This mold resistant, hypo-allergenic, low toxic, easy to clean and repair material was the 2004 winner of outstanding green product award from National Association of Homebuilders.
History, nature, old, new, green – all came together at Casa Montecito.
Casa Montecito Master Bedroom - Faith Sheridan Interior Design
Casa Montecito Master Bathroom - Faith Sheridan Interior Design
Three tips to consider for creating this look:
- Wrought iron on sconces, chandeliers and floor lamps conforms to the historical interpretation of Mission. Mirrors and art can be framed with wood or metal. Finishes on fixtures are not highly polished but instead rubbed or brushed.
- The use of distressed finishes on some tables and chairs mixed with rustic painted or glazed on others sends a message of formal but livable use.
- Fabrics communicate and continue the message of texture that comes from the floor and walls. Consider chenille or mohair combined with smooth woven blends. Add leather chairs and some silk for a sense of luxury, either on a chair seat or as throw pillows. Trims and tassels on pillows add a distinctive, custom touch.
Casa Montecito Powder Room - Faith Sheridan Interior Design








No comments:
Post a Comment